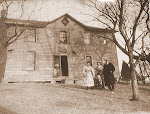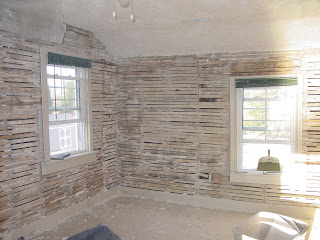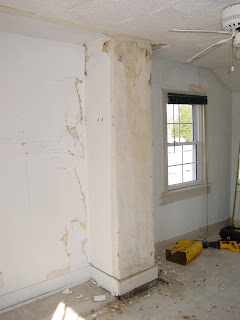
At least the last 2 years they have nested on the edge of the driveway. When we were still ambivalent about purchasing this house they were nesting in the CENTER of the drive. The eggs somehow survived that year. Goes to show you that we were probably the only people looking at this house. We carefully edge them off every year to keep the FedEx and utility trucks from running them over. This year I think they are finally used to us as Cleo only puts on her "injured" show when Killian walks by. Little does she realize that only makes him notice her. That dog doesn't have a keen sense of smell, but he sure sees every little movement.
Here is part of her injured routine. Its really funny to watch.

Our gravel isn't great for a driveway as it is deep and people usually get stuck in it, but its great for hiding eggs!

Every year I spend a few days scooping up and moving the deeper gravel. I like the way it looks, and it stays cool, but visitors don't care for it. The previous owners definitely over bought. This year I am going to use the extra to extend the driveway over towards the shed entrance.








































 We also removed the closet since there was barely room for a twin bed in here. We have several of Gramma's wardrobes which will be appropriate. This is only a guest room. The chimney removal is next on the list. The floor in front of the chimney is bouncy - see how it's dropped. Our first "big" repair must be under there. As long as its not termites we'll be happy! At least this was a quick and easy start.
We also removed the closet since there was barely room for a twin bed in here. We have several of Gramma's wardrobes which will be appropriate. This is only a guest room. The chimney removal is next on the list. The floor in front of the chimney is bouncy - see how it's dropped. Our first "big" repair must be under there. As long as its not termites we'll be happy! At least this was a quick and easy start.
